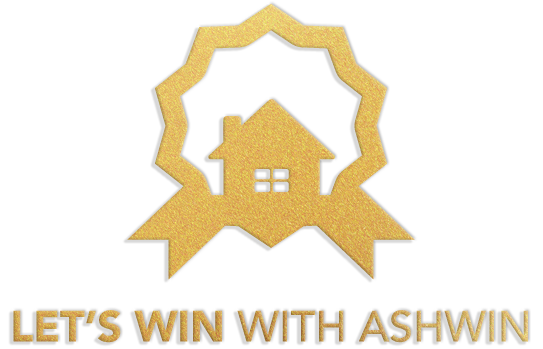


Listing Courtesy of:  MLSlistings Inc. / Los Altos Office / Susan Lewandowski - Contact: 650-867-6257
MLSlistings Inc. / Los Altos Office / Susan Lewandowski - Contact: 650-867-6257
 MLSlistings Inc. / Los Altos Office / Susan Lewandowski - Contact: 650-867-6257
MLSlistings Inc. / Los Altos Office / Susan Lewandowski - Contact: 650-867-6257 5090 Graves Avenue San Jose, CA 95129
Pending (10 Days)
$1,425,000
MLS #:
ML81993391
ML81993391
Lot Size
856 SQFT
856 SQFT
Type
Townhouse
Townhouse
Year Built
2006
2006
Views
Neighborhood
Neighborhood
School District
464
464
County
Santa Clara County
Santa Clara County
Listed By
Susan Lewandowski, DRE #01852946, Los Altos Office, Contact: 650-867-6257
Source
MLSlistings Inc.
Last checked Feb 23 2025 at 6:28 AM GMT+0000
MLSlistings Inc.
Last checked Feb 23 2025 at 6:28 AM GMT+0000
Bathroom Details
- Full Bathrooms: 2
- Half Bathroom: 1
Interior Features
- Washer / Dryer
- Upper Floor
Kitchen
- Wine Refrigerator
- Refrigerator
- Gas
- Oven Range - Built-In
- Ice Maker
- Garbage Disposal
- Exhaust Fan
- Dishwasher
- Countertop - Quartz
- Cooktop - Gas
Subdivision
- Siena At Saratoga Owners Association
Property Features
- Balcony / Patio
- Community Pool
- Foundation: Concrete Slab
Heating and Cooling
- Radiant Floors
- Heating - 2+ Zones
- Central Forced Air - Gas
- Multi-Zone
- Central Ac
Pool Information
- Pool - Fenced
- Community Facility
Homeowners Association Information
- Dues: $370/MONTHLY
Flooring
- Tile
- Hardwood
Exterior Features
- Roof: Shingle
Utility Information
- Utilities: Water - Public, Public Utilities
- Sewer: Sewer - Public
- Energy: Double Pane Windows
School Information
- Elementary School: Country Lane Elementary
- Middle School: Moreland Middle
- High School: Prospect High
Garage
- On Street
- Guest / Visitor Parking
- Attached Garage
Stories
- 2
Living Area
- 1,308 sqft
Additional Information: Los Altos | 650-867-6257
Location
Estimated Monthly Mortgage Payment
*Based on Fixed Interest Rate withe a 30 year term, principal and interest only
Listing price
Down payment
%
Interest rate
%Mortgage calculator estimates are provided by Sereno Group and are intended for information use only. Your payments may be higher or lower and all loans are subject to credit approval.
Disclaimer: The data relating to real estate for sale on this website comes in part from the Broker Listing Exchange program of the MLSListings Inc.TM MLS system. Real estate listings held by brokerage firms other than the broker who owns this website are marked with the Internet Data Exchange icon and detailed information about them includes the names of the listing brokers and listing agents. Listing data updated every 30 minutes.
Properties with the icon(s) are courtesy of the MLSListings Inc.
icon(s) are courtesy of the MLSListings Inc.
Listing Data Copyright 2025 MLSListings Inc. All rights reserved. Information Deemed Reliable But Not Guaranteed.
Properties with the
 icon(s) are courtesy of the MLSListings Inc.
icon(s) are courtesy of the MLSListings Inc. Listing Data Copyright 2025 MLSListings Inc. All rights reserved. Information Deemed Reliable But Not Guaranteed.



Description