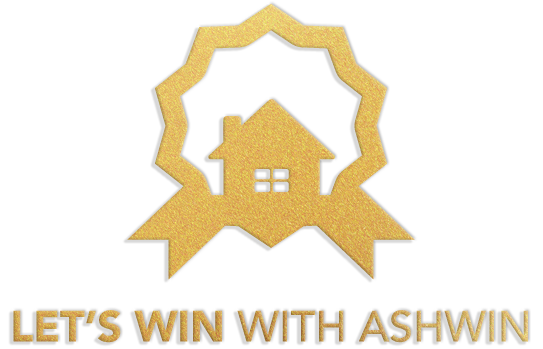
Listing Courtesy of:  MLSlistings Inc. / Los Altos Office / Mandana Simai - Contact: 408-315-9958
MLSlistings Inc. / Los Altos Office / Mandana Simai - Contact: 408-315-9958
 MLSlistings Inc. / Los Altos Office / Mandana Simai - Contact: 408-315-9958
MLSlistings Inc. / Los Altos Office / Mandana Simai - Contact: 408-315-9958 4922 Pony Pass Circle San Jose, CA 95136
Sold (8 Days)
$828,000
MLS #:
ML82003339
ML82003339
Lot Size
3,140 SQFT
3,140 SQFT
Type
Townhouse
Townhouse
Year Built
1984
1984
School District
467
467
County
Santa Clara County
Santa Clara County
Listed By
Mandana Simai, DRE #01437800, Los Altos Office, Contact: 408-315-9958
Bought with
Huy Vu, Redfin
Huy Vu, Redfin
Source
MLSlistings Inc.
Last checked May 30 2025 at 7:50 AM GMT+0000
MLSlistings Inc.
Last checked May 30 2025 at 7:50 AM GMT+0000
Bathroom Details
- Full Bathrooms: 2
- Half Bathroom: 1
Interior Features
- Inside
- Washer / Dryer
Kitchen
- Countertop - Granite
- Dishwasher
- Exhaust Fan
- Garbage Disposal
- Microwave
- Oven Range - Electric
- Refrigerator
Subdivision
- Eagle Rock At Frontier Village
Property Features
- Foundation: Concrete Slab
Heating and Cooling
- Central Forced Air
- None
Pool Information
- Community Facility
- Heated - Solar
- Spa - In Ground
Homeowners Association Information
- Dues: $495
Flooring
- Laminate
Exterior Features
- Roof: Composition
Utility Information
- Utilities: Public Utilities, Water - Public
- Sewer: Sewer - Public
School Information
- Elementary School: Hayes Elementary
- Middle School: Caroline Davis Intermediate
- High School: Oak Grove High
Garage
- Carport
- Covered Parking
Stories
- 2
Living Area
- 1,268 sqft
Additional Information: Los Altos | 408-315-9958
Disclaimer: The data relating to real estate for sale on this website comes in part from the Broker Listing Exchange program of the MLSListings Inc.TM MLS system. Real estate listings held by brokerage firms other than the broker who owns this website are marked with the Internet Data Exchange icon and detailed information about them includes the names of the listing brokers and listing agents. Listing data updated every 30 minutes.
Properties with the icon(s) are courtesy of the MLSListings Inc.
icon(s) are courtesy of the MLSListings Inc.
Listing Data Copyright 2025 MLSListings Inc. All rights reserved. Information Deemed Reliable But Not Guaranteed.
Properties with the
 icon(s) are courtesy of the MLSListings Inc.
icon(s) are courtesy of the MLSListings Inc. Listing Data Copyright 2025 MLSListings Inc. All rights reserved. Information Deemed Reliable But Not Guaranteed.


