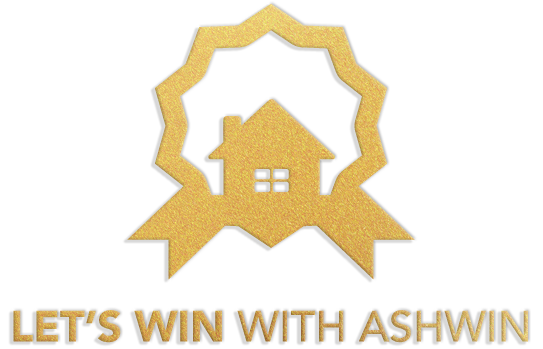
Listing Courtesy of:  MLSlistings Inc. / Los Altos Office / Royce Cablayan - Contact: 650-224-1711
MLSlistings Inc. / Los Altos Office / Royce Cablayan - Contact: 650-224-1711
 MLSlistings Inc. / Los Altos Office / Royce Cablayan - Contact: 650-224-1711
MLSlistings Inc. / Los Altos Office / Royce Cablayan - Contact: 650-224-1711 250 Cowper Street Palo Alto, CA 94301
Sold (7 Days)
$3,500,000
MLS #:
ML81983990
ML81983990
Lot Size
2,480 SQFT
2,480 SQFT
Type
Single-Family Home
Single-Family Home
Year Built
1900
1900
Style
Victorian
Victorian
Views
Neighborhood
Neighborhood
School District
481
481
County
Santa Clara County
Santa Clara County
Listed By
Royce Cablayan, DRE #01062078, Los Altos Office, Contact: 650-224-1711
Bought with
Deleon Team, Deleon Realty
Deleon Team, Deleon Realty
Source
MLSlistings Inc.
Last checked Jan 2 2025 at 10:25 PM GMT+0000
MLSlistings Inc.
Last checked Jan 2 2025 at 10:25 PM GMT+0000
Bathroom Details
- Full Bathrooms: 4
Interior Features
- Washer / Dryer
- Washer
- Outside
- Inside
- Gas Hookup
- Electricity Hookup (110V)
- Dryer
Kitchen
- Refrigerator
- Wine Refrigerator
- Oven Range - Gas
- Exhaust Fan
- Microwave
- Hood Over Range
- Garbage Disposal
- Freezer
- Cooktop - Gas
- Dishwasher
- Ice Maker
- Countertop - Granite
Lot Information
- Grade - Level
Property Features
- Sprinklers - Auto
- Sprinklers - Lawn
- Balcony / Patio
- Back Yard
- Foundation: Concrete Perimeter and Slab
- Foundation: Quake Bracing
Heating and Cooling
- Central Forced Air - Gas
- Heating - 2+ Zones
- Multi-Zone
- Central Ac
Flooring
- Tile
- Marble
- Hardwood
- Carpet
Exterior Features
- Roof: Shingle
- Roof: Composition
Utility Information
- Utilities: Water - Individual Water Meter, Water - Irrigation Connected, Water - Public, Public Utilities, Individual Gas Meters, Individual Electric Meters
- Sewer: Sewer Connections - Less Than 500 Feet Away, Sewer - Public
- Energy: Energy Star Lighting, Thermostat Controller, Skylight
Garage
- Uncovered Parking
- Tandem Parking
- Parking Area
- On Street
- Off-Street Parking
Stories
- 3
Living Area
- 2,451 sqft
Additional Information: Los Altos | 650-224-1711
Disclaimer: The data relating to real estate for sale on this website comes in part from the Broker Listing Exchange program of the MLSListings Inc.TM MLS system. Real estate listings held by brokerage firms other than the broker who owns this website are marked with the Internet Data Exchange icon and detailed information about them includes the names of the listing brokers and listing agents. Listing data updated every 30 minutes.
Properties with the icon(s) are courtesy of the MLSListings Inc.
icon(s) are courtesy of the MLSListings Inc.
Listing Data Copyright 2025 MLSListings Inc. All rights reserved. Information Deemed Reliable But Not Guaranteed.
Properties with the
 icon(s) are courtesy of the MLSListings Inc.
icon(s) are courtesy of the MLSListings Inc. Listing Data Copyright 2025 MLSListings Inc. All rights reserved. Information Deemed Reliable But Not Guaranteed.


