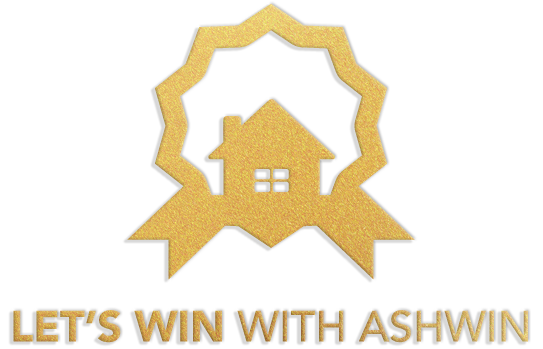
Listing Courtesy of:  MLSlistings Inc. / Los Altos Office / Royce Cablayan - Contact: 650-224-1711
MLSlistings Inc. / Los Altos Office / Royce Cablayan - Contact: 650-224-1711
 MLSlistings Inc. / Los Altos Office / Royce Cablayan - Contact: 650-224-1711
MLSlistings Inc. / Los Altos Office / Royce Cablayan - Contact: 650-224-1711 150 Plum Court Mountain View, CA 94043
Sold (9 Days)
$2,550,000
MLS #:
ML81983740
ML81983740
Lot Size
3,365 SQFT
3,365 SQFT
Type
Single-Family Home
Single-Family Home
Year Built
2000
2000
School District
465
465
County
Santa Clara County
Santa Clara County
Listed By
Royce Cablayan, DRE #01062078, Los Altos Office, Contact: 650-224-1711
Bought with
Dawn Wilson, DRE #01361735, Christie's International Real Estate Sereno
Dawn Wilson, DRE #01361735, Christie's International Real Estate Sereno
Source
MLSlistings Inc.
Last checked Jan 2 2025 at 10:25 PM GMT+0000
MLSlistings Inc.
Last checked Jan 2 2025 at 10:25 PM GMT+0000
Bathroom Details
- Full Bathrooms: 3
Interior Features
- Washer / Dryer
Kitchen
- Refrigerator
- Oven Range
- Microwave
- Dishwasher
- Cooktop - Gas
Subdivision
- Plum Park Hoa
Property Features
- Fireplace: Living Room
- Foundation: Concrete Slab
Heating and Cooling
- Fireplace
- Central Forced Air
- Central Ac
Homeowners Association Information
- Dues: $987/ANNUALLY
Flooring
- Tile
- Hardwood
Exterior Features
- Roof: Composition
Utility Information
- Utilities: Water - Public, Public Utilities
- Sewer: Sewer - Public
Garage
- On Street
- Off-Street Parking
- Guest / Visitor Parking
- Attached Garage
Stories
- 2
Living Area
- 1,847 sqft
Additional Information: Los Altos | 650-224-1711
Disclaimer: The data relating to real estate for sale on this website comes in part from the Broker Listing Exchange program of the MLSListings Inc.TM MLS system. Real estate listings held by brokerage firms other than the broker who owns this website are marked with the Internet Data Exchange icon and detailed information about them includes the names of the listing brokers and listing agents. Listing data updated every 30 minutes.
Properties with the icon(s) are courtesy of the MLSListings Inc.
icon(s) are courtesy of the MLSListings Inc.
Listing Data Copyright 2025 MLSListings Inc. All rights reserved. Information Deemed Reliable But Not Guaranteed.
Properties with the
 icon(s) are courtesy of the MLSListings Inc.
icon(s) are courtesy of the MLSListings Inc. Listing Data Copyright 2025 MLSListings Inc. All rights reserved. Information Deemed Reliable But Not Guaranteed.

